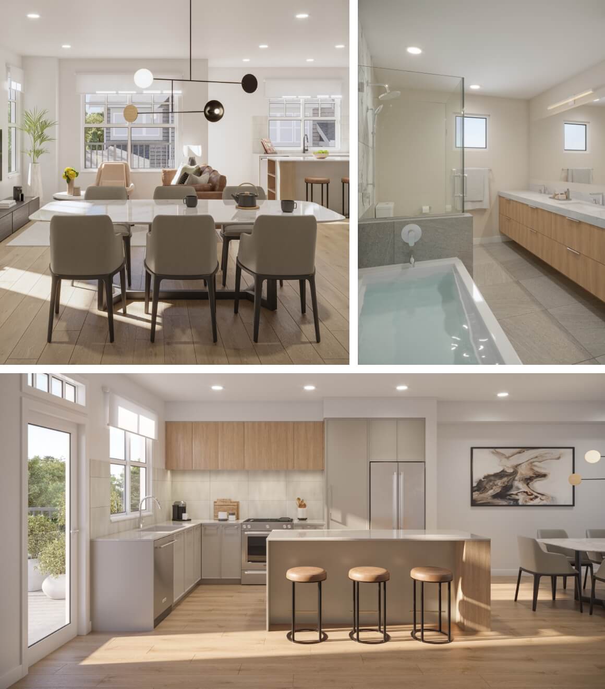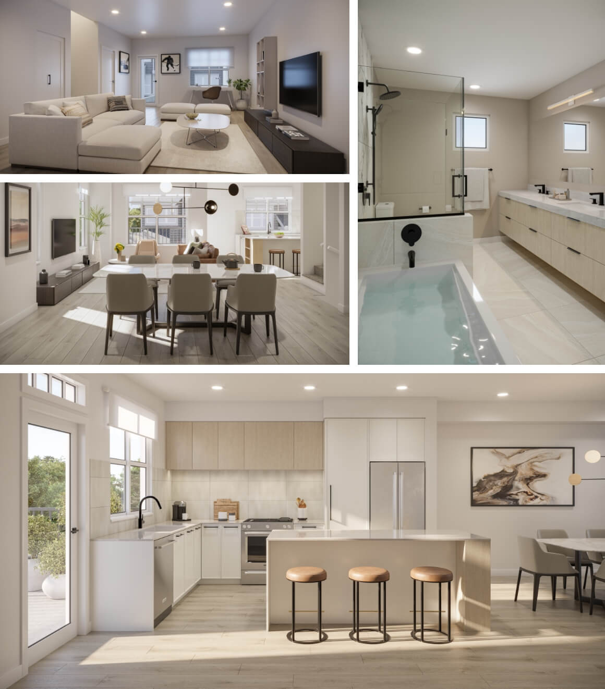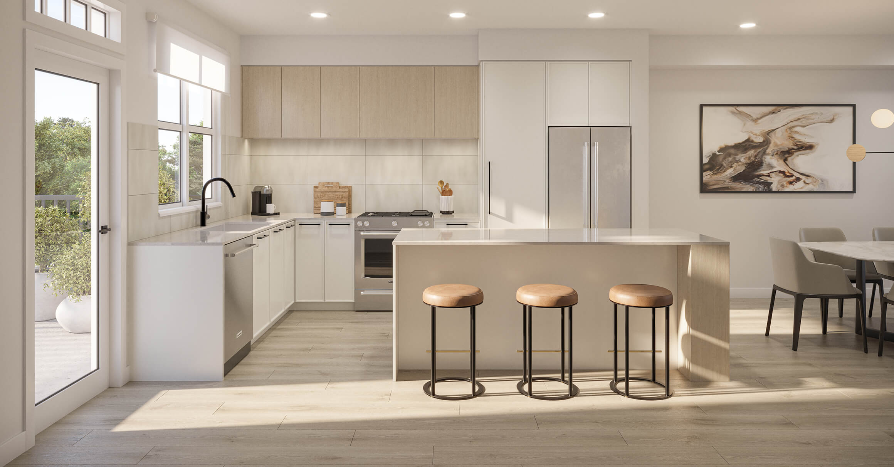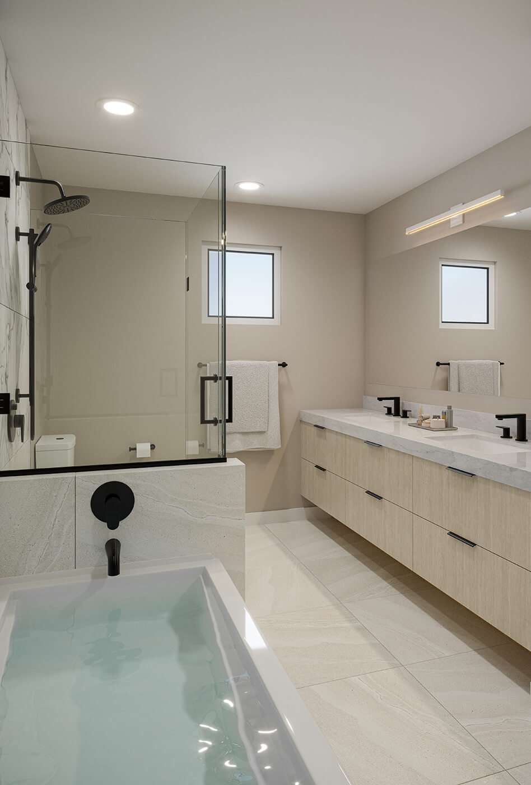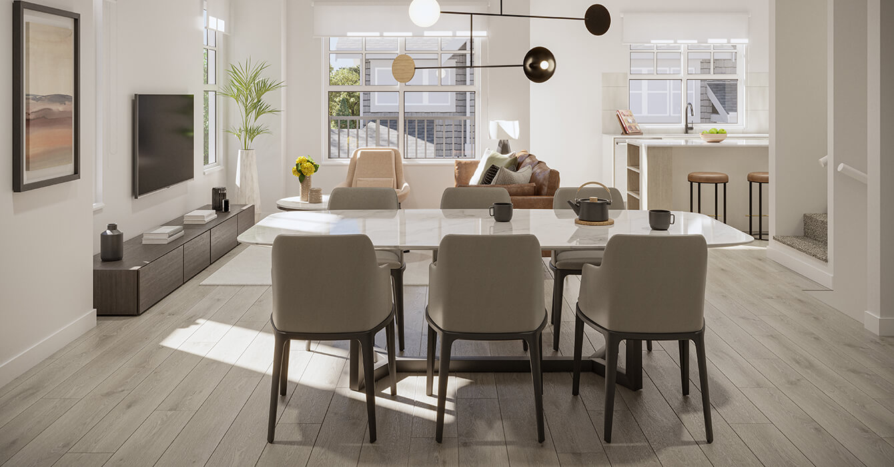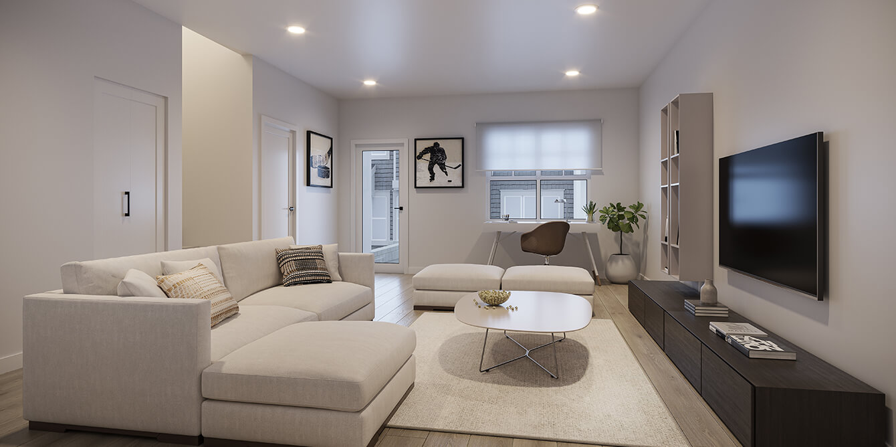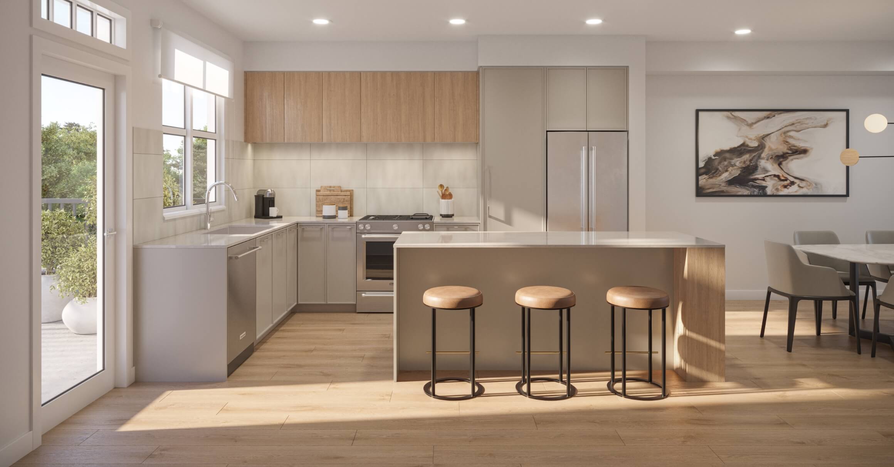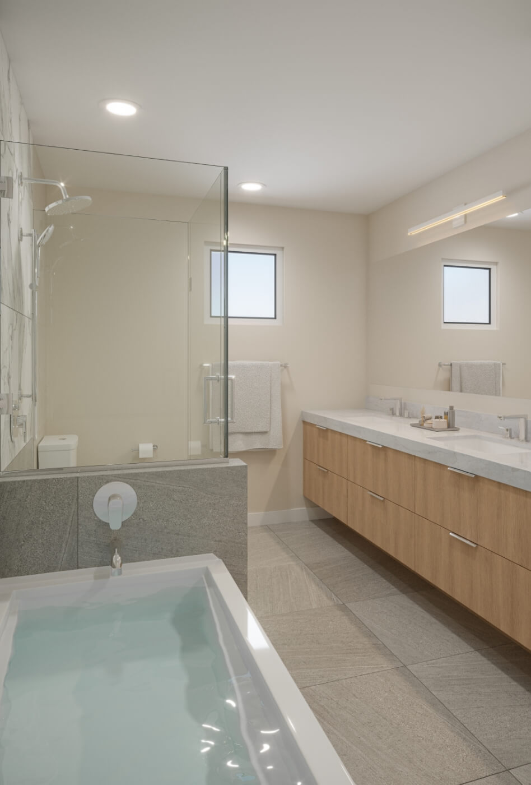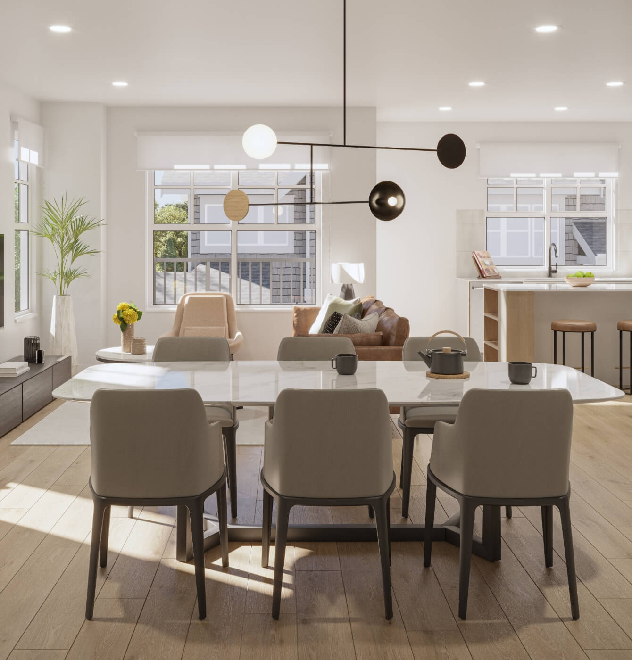Where Family Comes First
Large windows and glass doors flood your townhome with natural light, while durable flooring delivers a surface that’s visually sleek and easy to maintain. Expansive patios provide a great venue for family barbeques and gourmet kitchens feature a high-end appliance package coupled with contemporary flat-panel cabinetry and quartz countertops.

Where Family Comes First
Large windows and glass doors flood your townhome with natural light, while durable flooring delivers a surface that’s visually sleek and easy to maintain. Expansive patios provide a great venue for family barbeques and gourmet kitchens feature a high-end appliance package coupled with contemporary flat-panel cabinetry and quartz countertops.
Features + Finishes
LIFE AT QUEENSTON
- 23 spacious three and four-bedroom open-plan townhomes ranging from 1,377 to 2,262 sq. ft.
- A perfect location, bordering Queenston Park with a state-of-the-art children’s playground and open greenspaces
- Close walking distance to the newly constructed Smiling Creek Elementary
- Endless opportunity for outdoor recreation – walking, hiking and biking on the scenic evergreen forest trails surrounding the neighbourhood
- Fenced yards give families ample room to play and enjoy the natural setting privately
- Community garden plots and a beautiful outdoor dining space to gather with friends and neighbours
A Picturesque Home
- Built by Annesley Homes and Tessera Homes, a quality-focused development team
- Craftsman-style woodframe homes designed by Engage Architecture, with enduring Hardie exteriors in varied aesthetic finishes
- Wide two-car garages with side-by-side or tandem parking and automatic garage door openers
- All homes outfitted with an EV ready junction box for electric-car charging
An Inviting Space
- Floor plans designed with families in mind – all plans feature open living spaces with separate family rooms in larger homes and ground-floor bedrooms in select homes
- Choose between two beautiful, mid-century modern interior colour schemes, thoughtfully curated by Area3 Design Studio
- Classic and durable wide plank laminate floor with Aquatech HDF core, throughout kitchen, living and dining areas
- Soft carpet in stairways, upper hallways and bedrooms as well as lower bedrooms and family rooms provides both warmth and optimal acoustics
- Modern roller shades for low maintenance privacy and safety, with an updated no-chord system
Gather in the Kitchen
- Two-tone cabinetry with modern slim shaker and wood grain doors
- Durable quartz countertop and contemporary large tile backsplash to withstand stains, scratches and everyday life
- Large islands with open shelving to customize for your storage needs
- Recessed under-cabinet lighting adds a stylish aesthetic for evening entertaining
- Oversized drawers and corner cabinet organizers for convenience as you cook
- Large pantry in select homes to expand storage opportunities
- Pull-down kitchen faucet, in smooth matte black or polished chrome to match selected colour scheme
- Premium stainless steel KitchenAid appliance package featuring:
- 30” KitchenAid slide‑in dual fuel range with 5‑burner gas cooktop and convection oven
- 30” Faber integrated hood fan for a sleek look
- 36” KitchenAid French door fridge and freezer with internal water and ice dispenser
- 24” KitchenAid dishwasher with a third level rack that adds 35% more washing space
- Panasonic microwave seamlessly built-in to cabinetry
Elevated Bathrooms and Laundry
- Durable and stylish marble-inspired quartz countertops with elegant, sleekpull woodgrain cabinetry
- 24” by 24” tiles create a clean, timeless feel
- Generously sized soaker tubs in main bathrooms for luxurious comfort
- Double sinks in ensuite bathrooms with additional counter space
- Frameless glass shower surrounds featuring spa‑inspired rain shower heads in ensuites
- Sleek wide lavatory faucet in ensuites and single lever in main baths, in smooth matte black or polished chrome to match colour scheme
- Energy efficient dual flush toilets
Optional Upgrades
- Air conditioning
- Kitchen quartz backsplash for added sophistication
- Pull-out metal shelving in pantry
- Laminate flooring in bedrooms, upper hallways, and family room
- Functional and refined entry millwork with mirror and mail/key ledge
- Custom storage solutions for primary walk‑in closets
- Washer and dryer in-unit for maximum convenience
- Upscale laundry room millwork including countertop, cabinet and shelving
- Garages with finished drywall and painted walls
- Fully‑Equipped, level 2 electric vehicle charging station in garage
- Gas connections on patios or decks make grilling easy
Warranty Features
- Comprehensive 2/5/10 year home warranty protection
- Hardwired smoke detector and carbon monoxide monitors
